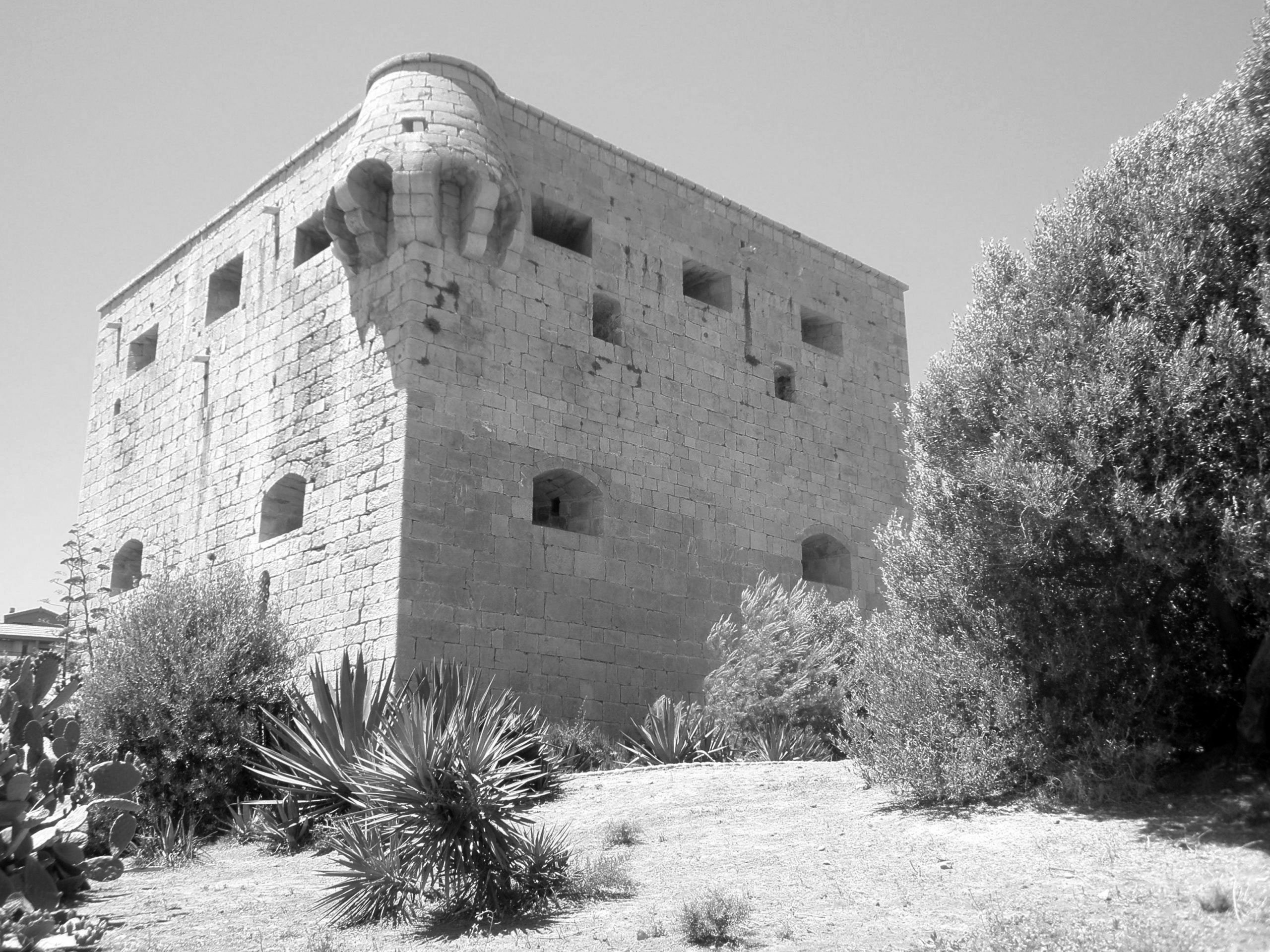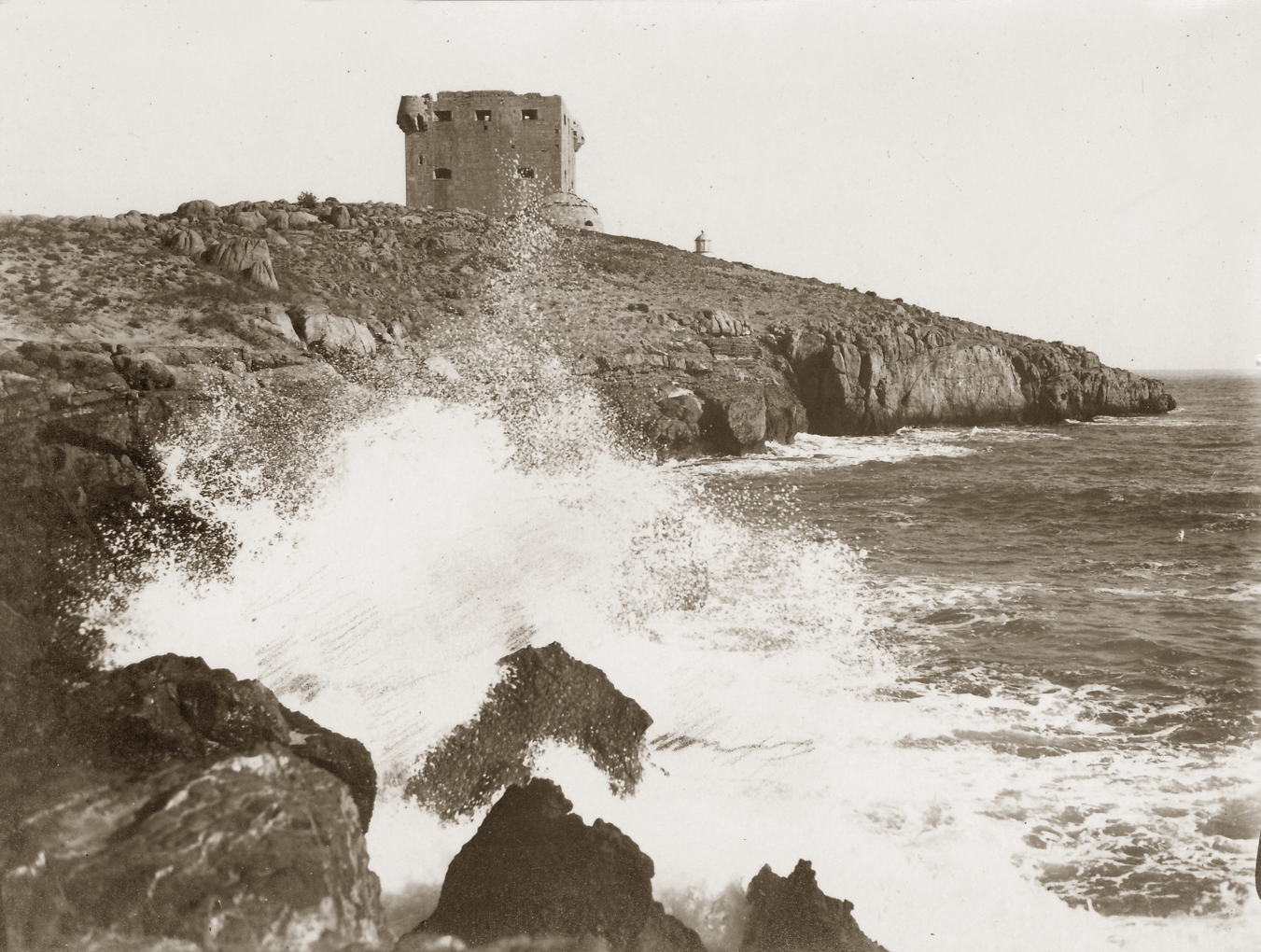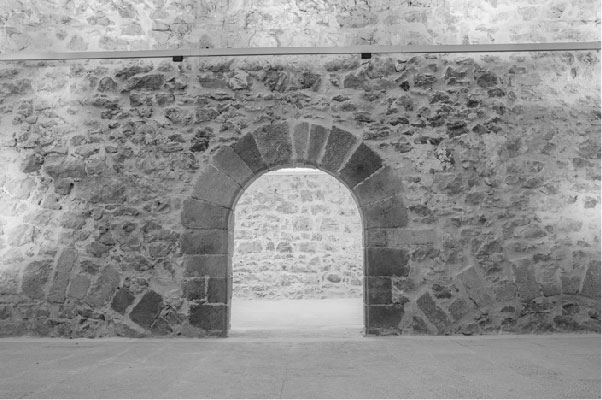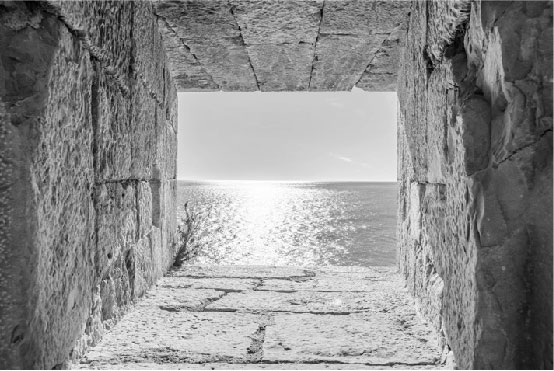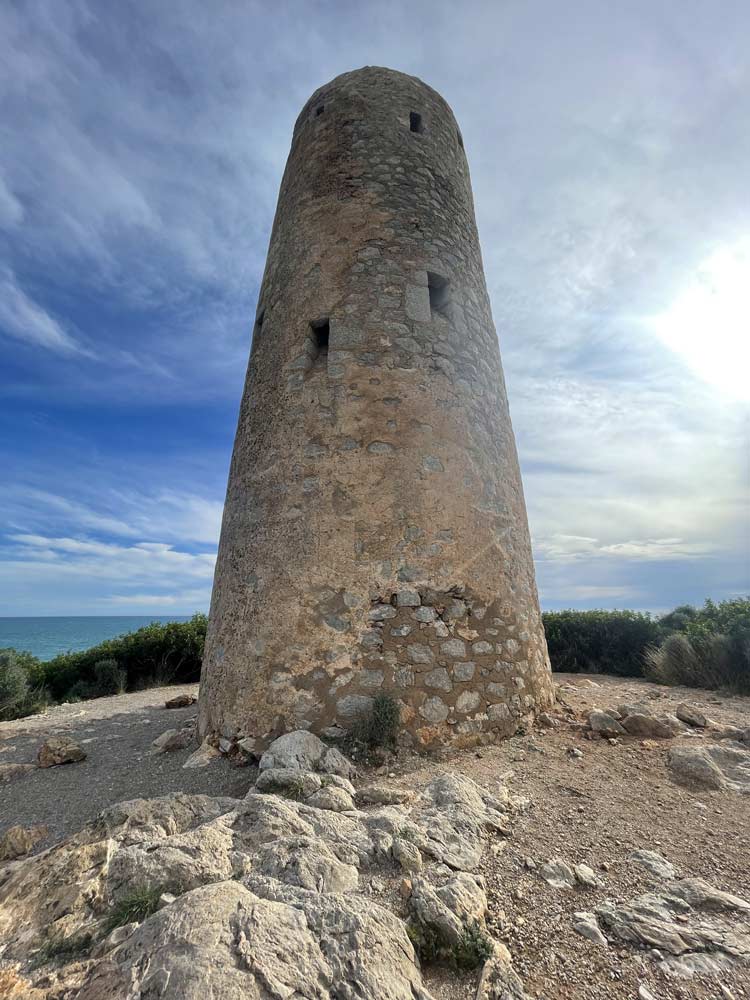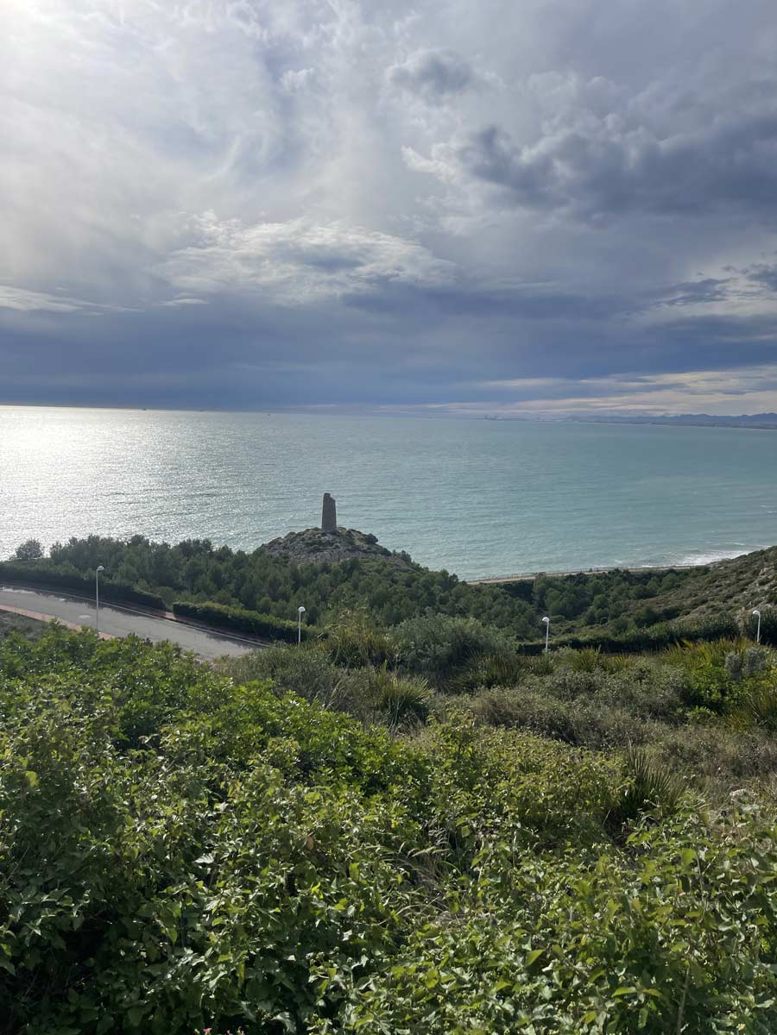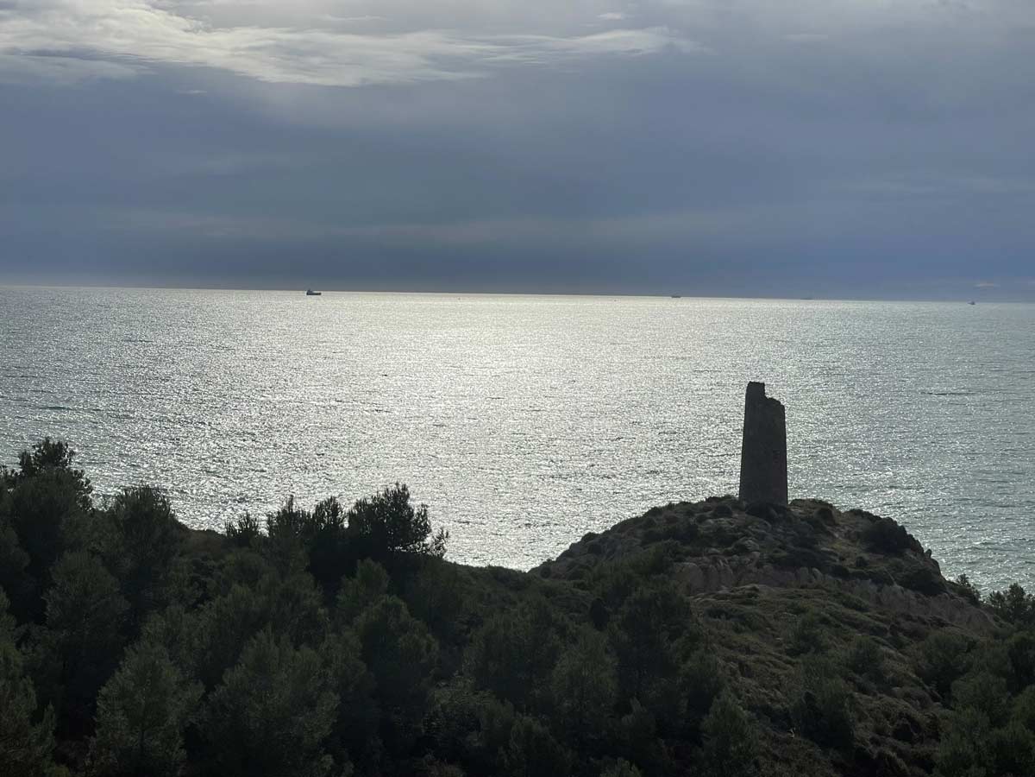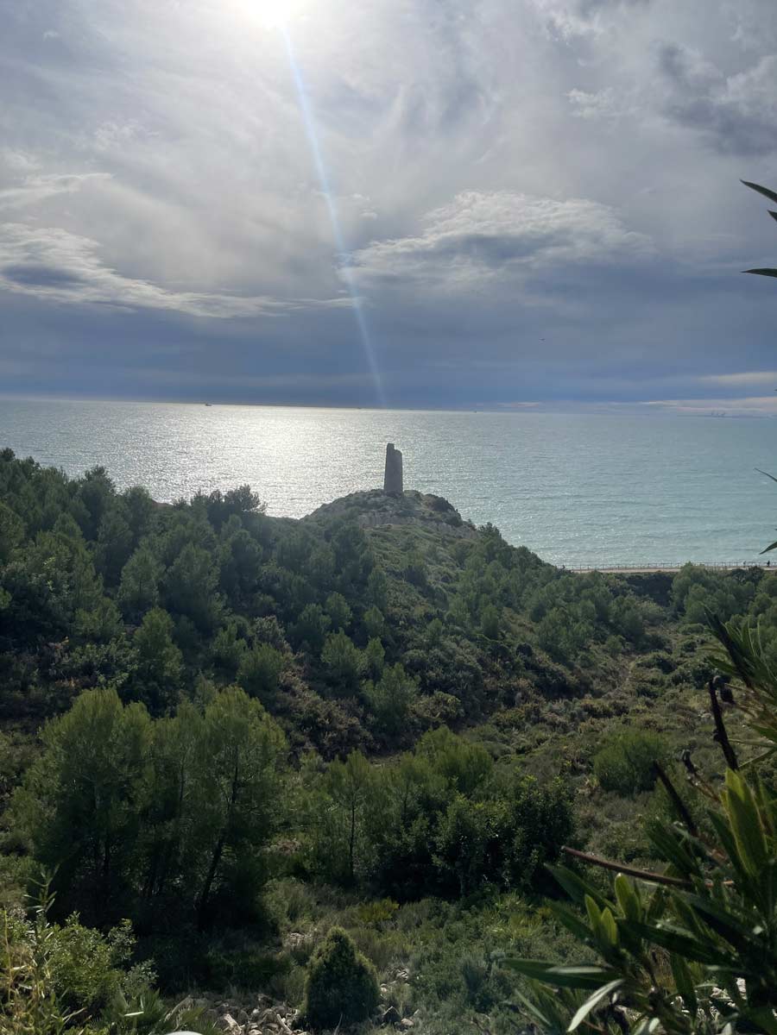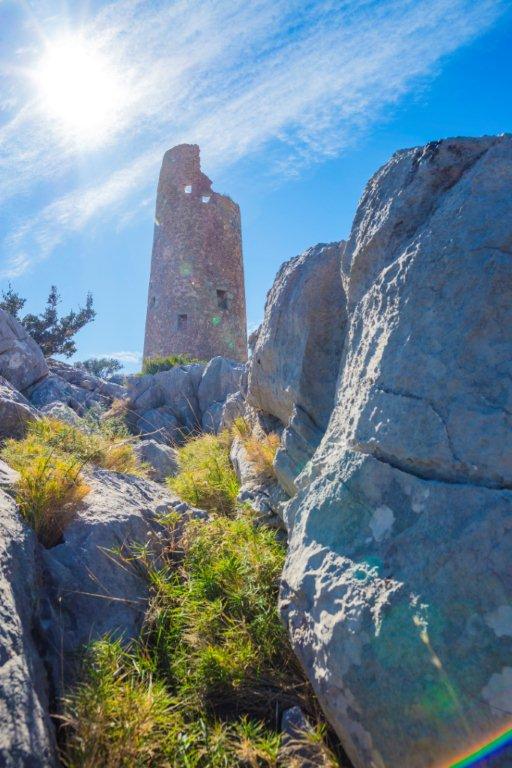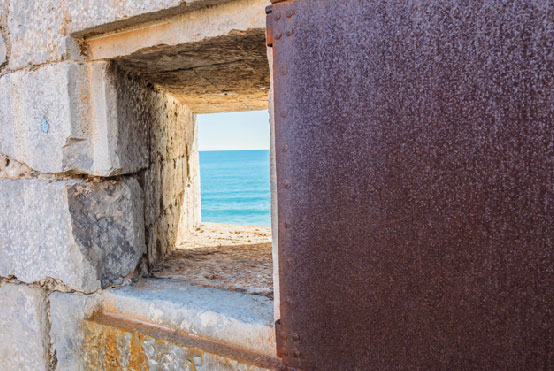Watchtowers of Oropesa del Mar
King's Tower
Built in 1413 by order of Fernando I, it is the oldest watchtower in Oropesa. His work ended in 1428, being completed with other dependencies in the 16th century. In 1535 Joan de Cervellón acquired the lordship of Oropesa, which obtained the title of Barony, and commissioned the construction of a new, larger tower, which lined and left the old tower inside. Thus, a Renaissance military-style tower was built that has survived to the present day.
King Felipe II bought the tower in 1568, it was then that it began to be called Torre del Rey.
During the siege of Oropesa in 1811, by Napoleonic troops, the tower suffered an intensive attack. The building was abandoned and at the end of the 20th century it was recovered for the population.
The current building is made up of two towers. The old tower is square in plan, it is contained inside the new tower, and it must have had two floors: the lower one is square and is divided into two elongated rooms covered with barrel vaults; and there are no remains of the upper one. Outside there is a barbican wall and a cistern. The new tower lined the old one and its external fabric is made of worked stone ashlars. It is 15.7m high and 17.4m wide. The main floor is divided into two rooms connected by a semicircular arch portal. The upper floor is a large terrace that allows rainwater to be collected to fill the cistern below.
The tower has gun embrasures on both floors with the capacity to defend the entire perimeter of the tower. In addition, it has two upper sentry boxes and two casemates attached below.
The tower has gun embrasures on both floors with the capacity to defend the entire perimeter of the tower. In addition, it has two upper sentry boxes and two casemates attached below.
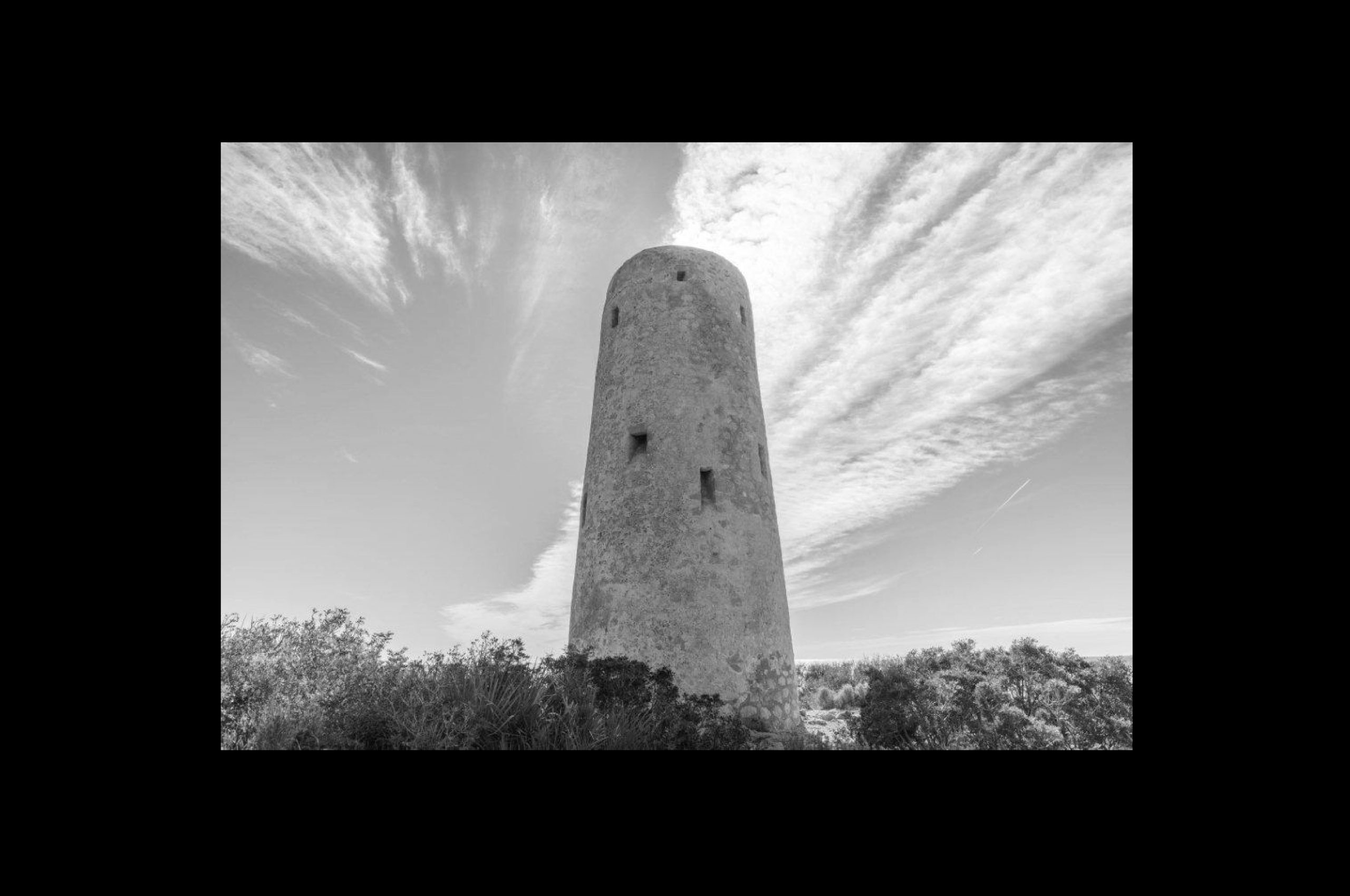
Tower of the Cordà
Declared an Asset of Cultural Interest, it was raised to help the Torre del Rey. The Torre de la Corda, also known as the Barranc de la Mala Dona or de la Renegà, was built in a few months, between the end of 1553 and the beginning of 1554, coinciding with the other towers of La Colomera and San Julià.
It was the Duke of Maqueda, Viceroy of Valencia, who ordered the construction of the towers by Joan Bernardí de Cervelló, after the Valencian Courts of 1552 agreed to fortify and monitor the maritime coast of the territory in the face of continuous attacks by Barbary pirates.
The master builders were Joan de Barea, Joan de la Fuente and Stefano Vinon. For its construction, calcineros were needed (more than 260 cahíces of lime were used), carpenters for the doors and ropes for the stairs with which to climb the tower.
The custody and guard of the tower in the 16th century was in charge of three men equipped with harquebuses. He had shortcuts, soldiers on horseback who traveled the stretch of coast that existed between the different towers to watch over the most hidden places.
The tower has a circular shape and a frustoconical body. It is built of masonry and has a total of 8 loopholes that surround it to facilitate its defense. It measures 16m high and 5m in diameter. The wooden door is more than 8 m above the ground, facing the sea, and was accessed by rope ladders. Inside the tower there is only a small room, just over 2 m wide, through which it communicated with the upper deck. There, protected by a parapet with loopholes and on a brick pavement, bonfires and smoke signals were made that warned the population of imminent danger.
It is located on the Vía Verde del Mar, on a cliff that makes it inaccessible and allows it to have a direct visual connection with the Colomera tower to the south and the Torre del Rey to the north.
Colomera Tower
It has a frustoconical structure and is built in masonry. In the lower part, it has a line of double-height embrasures in the form of a zig-zag and that cover its entire perimeter. The access door is elevated and facing the sea, and in the upper part are the surveillance windows oriented towards all points.
Responsible:
Iria Vazquez
\\\studi creative & web design
Schedule:
From Monday to Friday from 09:00 a.m. to 02:00 p.m.
Telephone:
Extension 1621 - Culture
Address:
C/ Benicarlo, s/n · 12594 Oropesa del Mar Castellón
E-mail:
Write us!
By sending I confirm that I have read and accept the Privacy Policy



